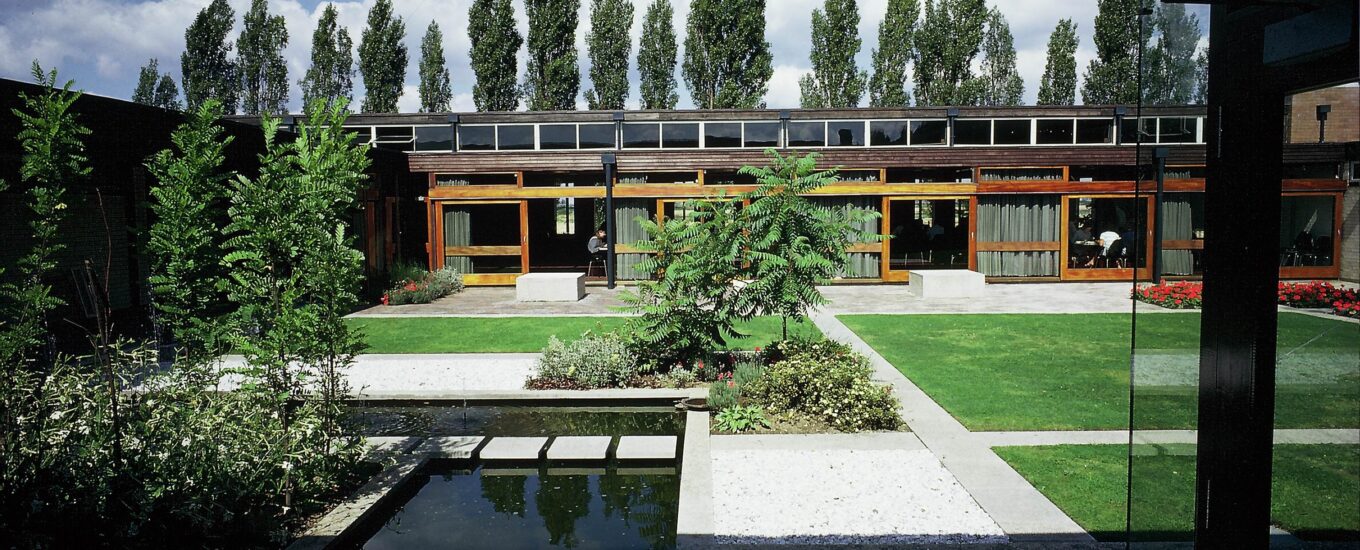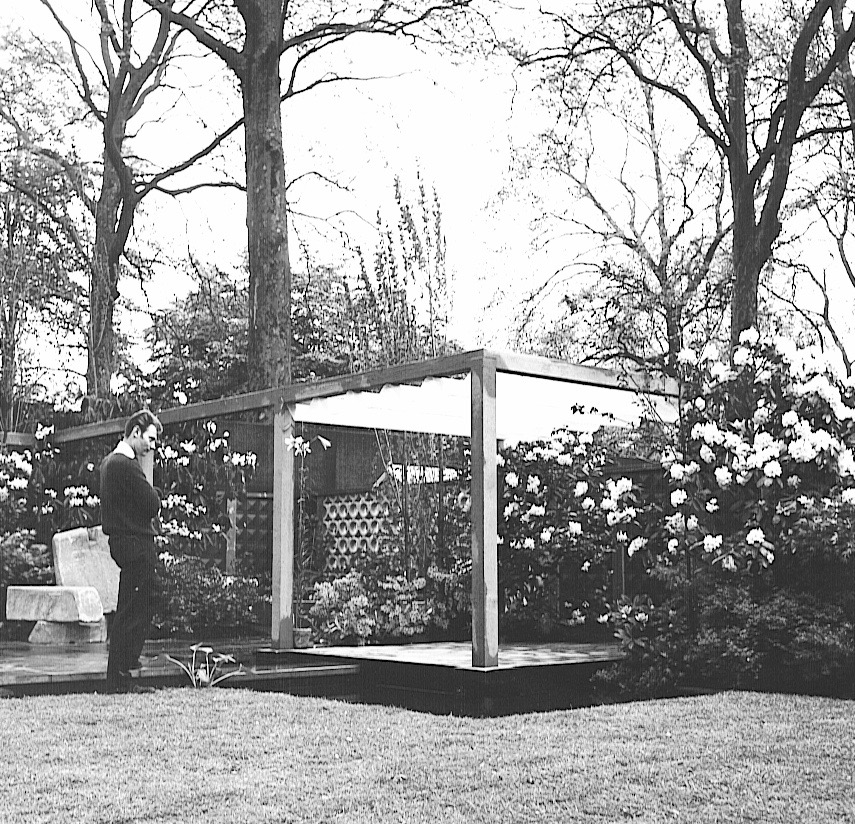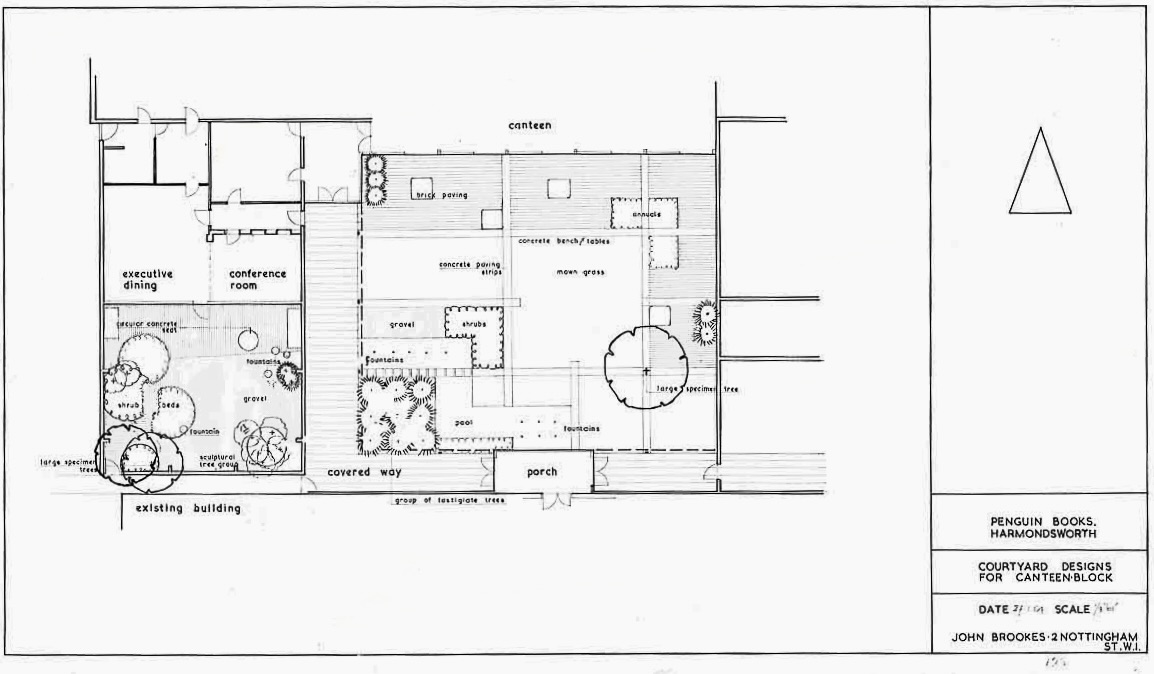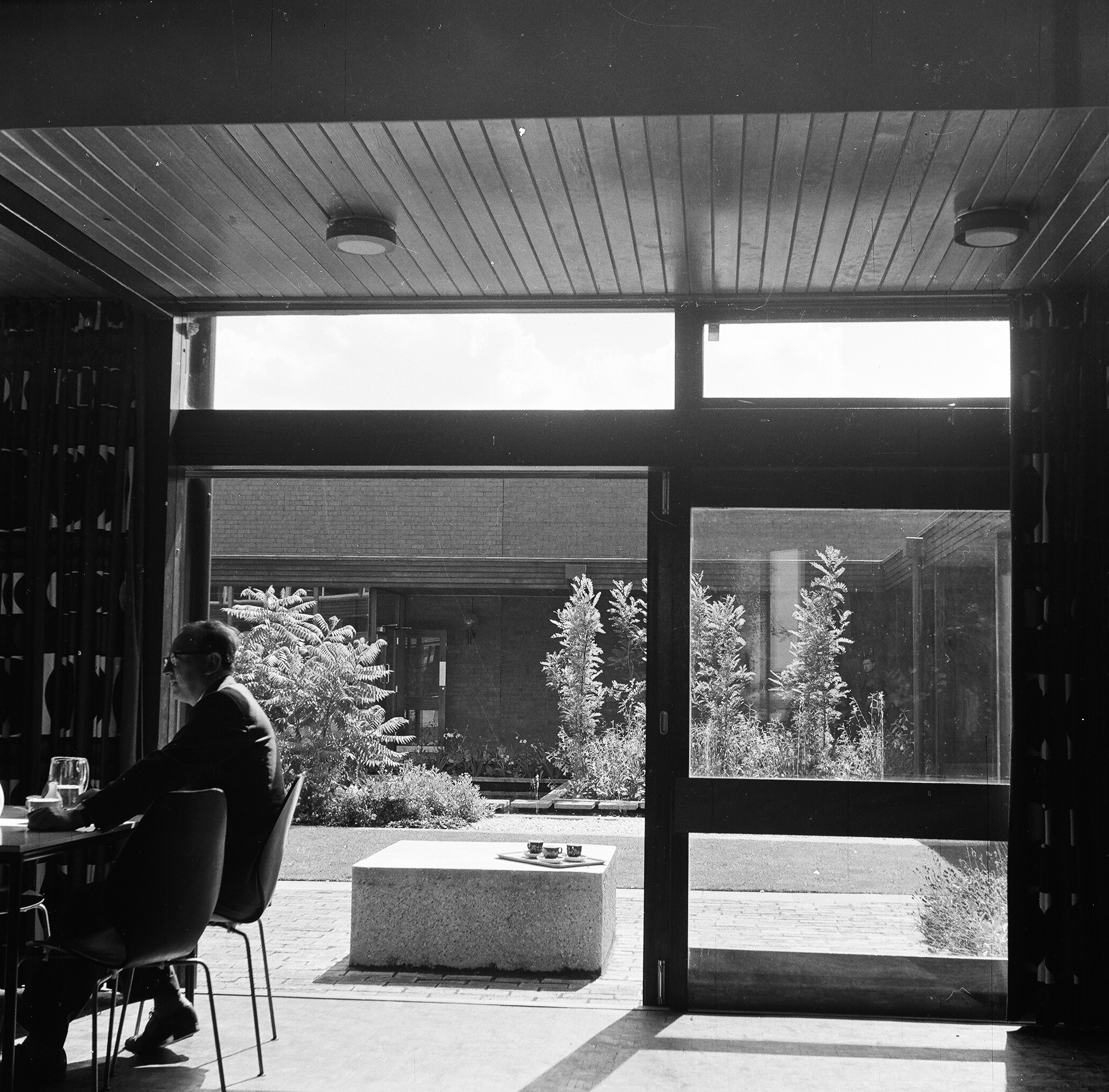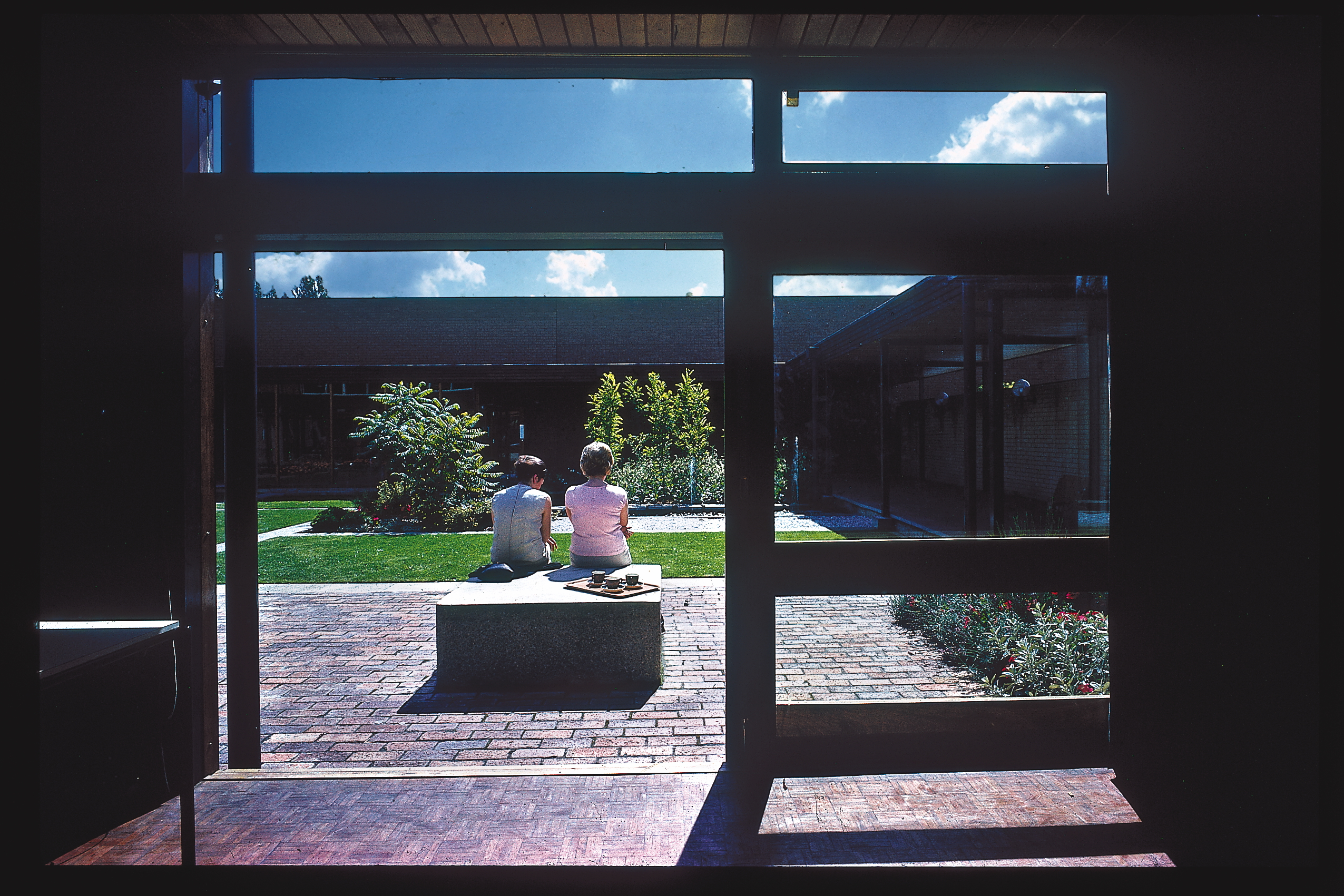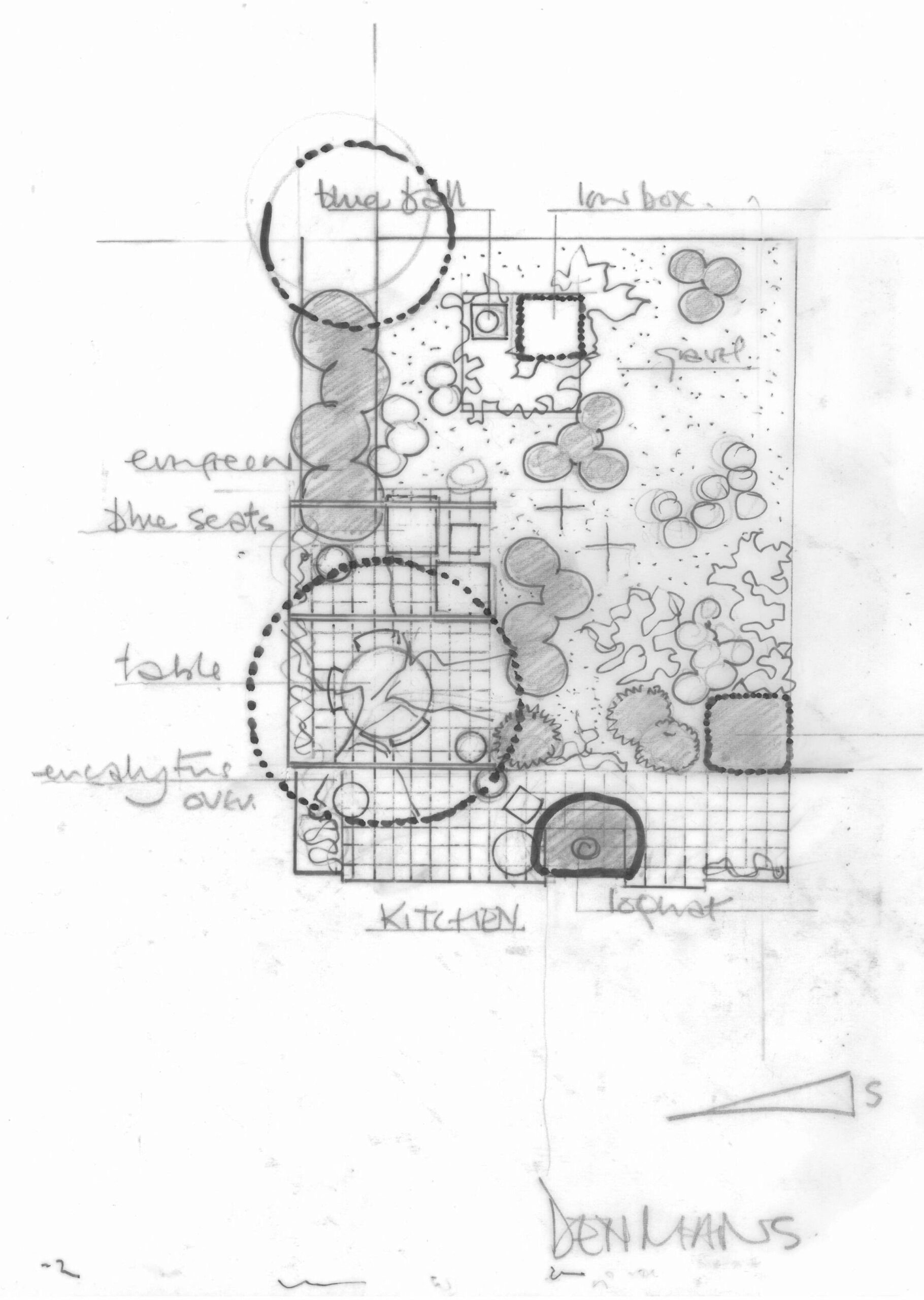Related Stories
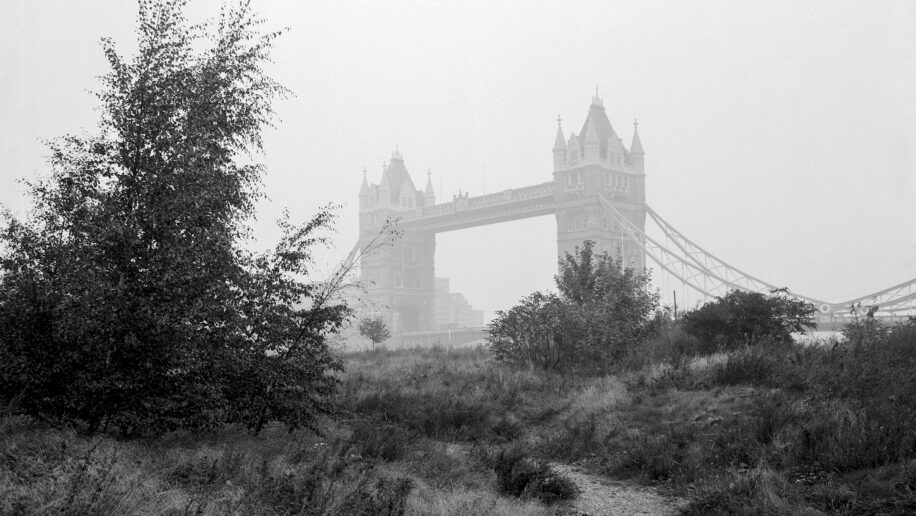
Garden History
Lost Gardens of London: An ecological park at Tower Bridge
Lost Gardens of London: An ecological park at Tower Bridge
Read Story
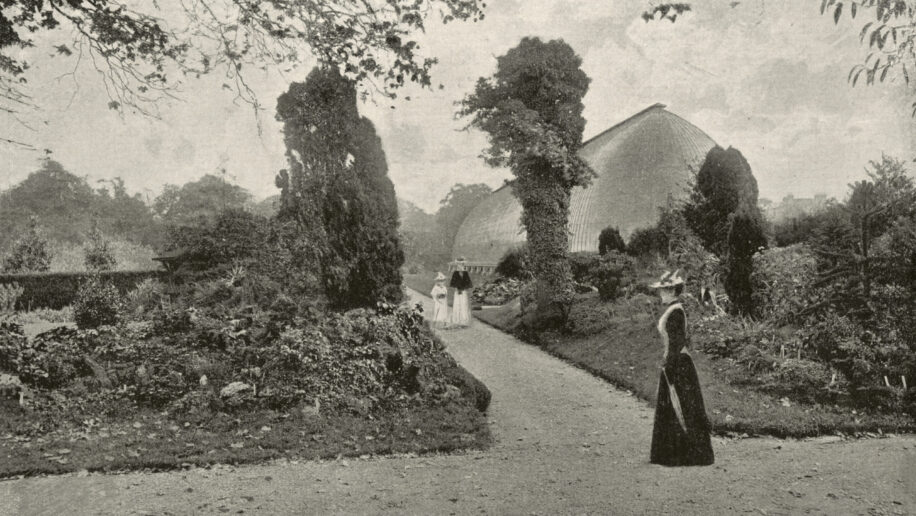
Garden History
Lost Gardens of London: Arcadian Aspirations at The RHS gardens, Kensington
Lost Gardens of London: Arcadian Aspirations at The RHS gardens, Kensington
Read Story
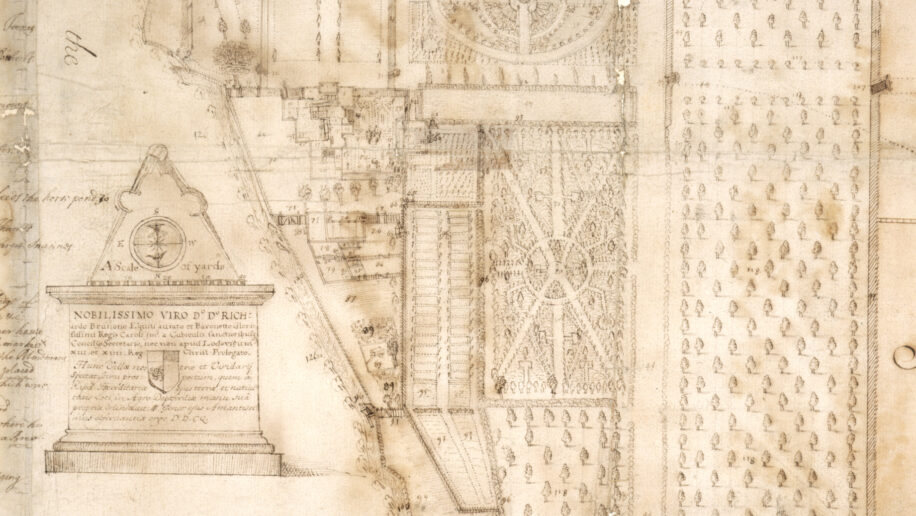
Garden History
Lost Gardens of London: John Evelyn’s Sayes Court Garden
Lost Gardens of London: John Evelyn’s Sayes Court Garden
Read Story
