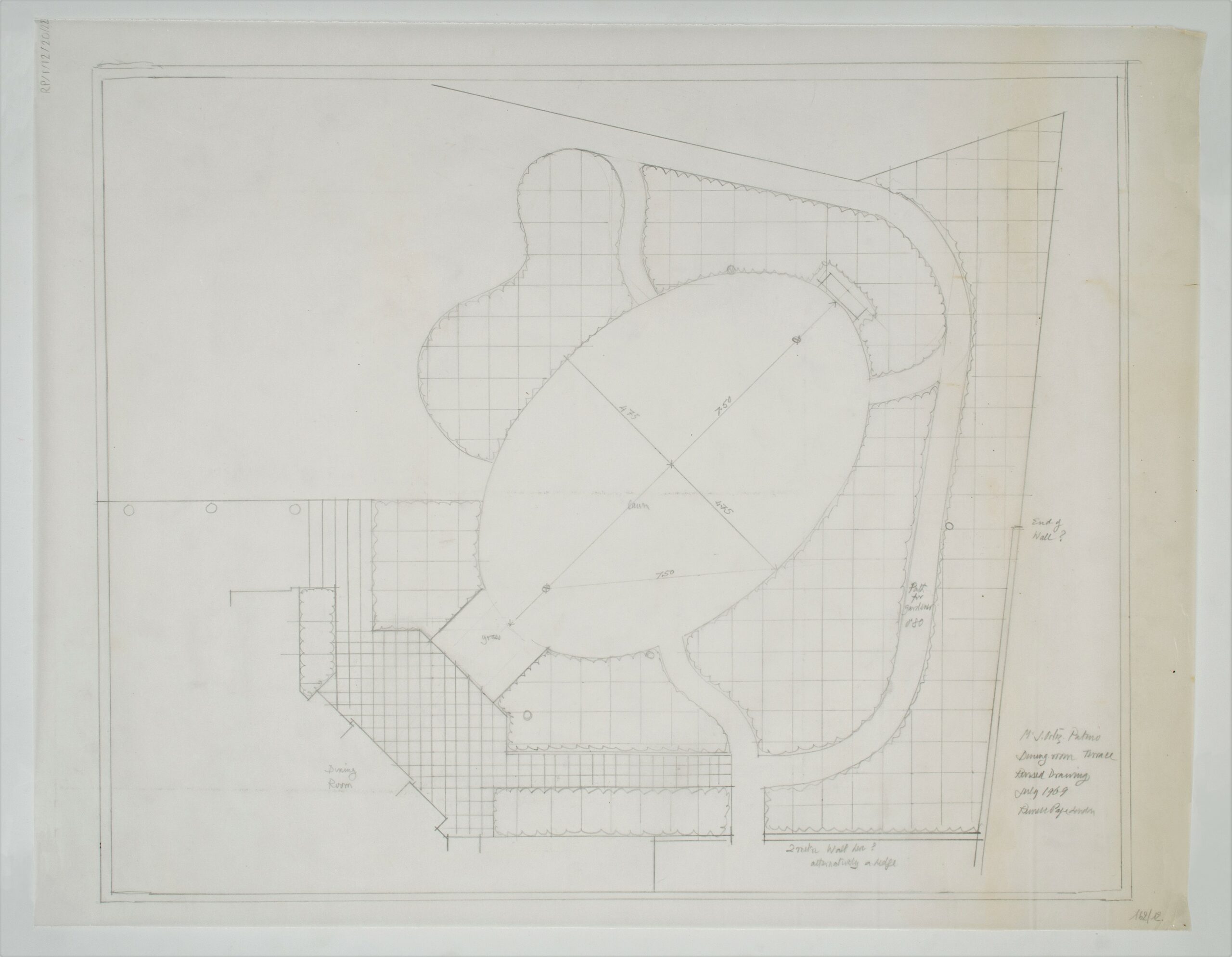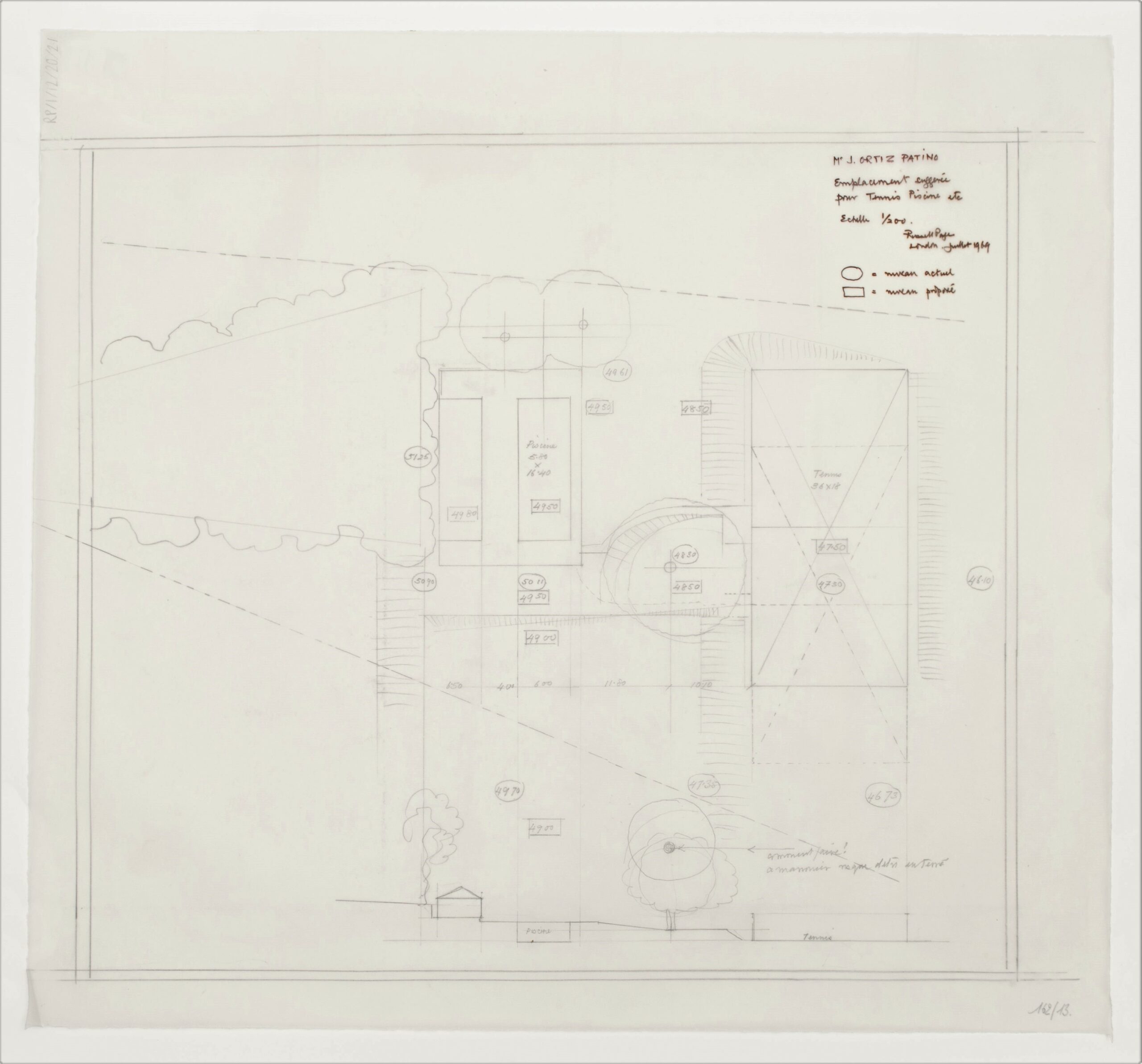Jaime Ortiz-Patiño’s was the first of many gardens which Russell Page designed at Sotogrande, a fashionable residential development in Andalusia, Spain. Page overcame the problems caused by the small, blustery site by looking to local garden and architectural design, most especially the Alhambra palace.
Property of Jaime Ortiz- Patiño, Sotogrande, San Roque, Cádiz, Spain
1967 to 1969
Archive of Garden Design Ref: RP/1/12/20
The garden of Jaime Ortiz-Patiño at Sotogrande presented Russell Page with two key difficulties: it was small, and it was exposed to winds coming in from the Atlantic Sea. Fortunately, there was already a good relationship between owner and designer: Page had worked with Ortiz-Patiño at his home in Geneva (the plans for which are in the Russell Page archive: RP/1/13/19). Before this, he had designed the gardens at the Château du Moulinet for Ortiz-Patiño’s parents (RP/1/6/114). Consequently, understanding that Page worked holistically – thinking of the garden, buildings and views as one – Ortiz-Patiño brought him in early enough that Page was able to influence plans for the new house as well as the garden, finding solutions to the problems posed.
An exclusive residential development in south-eastern Spain, Sotogrande had been established in the early 1960s by the American entrepreneur Joseph McMicking and his wife Mercedes Zóbel. Comprised of what had once been neighbouring farms, the vast estate was nestled between the sea and the Rio Guadiaro valley. The man responsible for acquiring the land was Alfredo Melian Zóbel, McMicking’s cousin. Alfredo and his wife Mary Melian were the first to build a house on the estate, and it was at their property that Page discovered a satisfying solution to the problems of gusts coming in from the coast: patios.
Page worked with Ortiz-Patiño’s architect, Jacques Regnault, to reconfigure the original designs for the house. (Regnault and Page had worked together before, most notably at the château du Vert-Bois in northern France.) They created different patio areas, which were more often than not sheltered by the surrounding walls (see RP/1/12/20/10, RP/1/12/20/11 and RP/1/12/20/12). Using these courtyards as a prompt, Page broke up the rest of the garden into a series of separate spaces. This allowed him to fit a swimming pool, tennis court and garden pavilions into the small plot.
While practical, the patios also enabled Page to introduce classical elements of the local architecture into his design. As he acknowledged in the foreword to the 1983 edition of The Education of a Gardener, it was only when working in southern Spain that Page truly came to understand the theory underpinning Islamic gardens (4). Visiting the Alhambra palace at Granada, he discovered that ‘the volumes of rooms, the proportions of courtyards, the size of fountains and pools, down to the details of a single tile… are all based on a common series of numbers and it is this common factor applied to the least details which gives… a special harmony’ (Book, 4). Within this geometric harmony, a key shape was the octagon; it is a motif which recurs in many places throughout the Ortiz-Patiño garden: paved within the patios and as a base for simple fountains.
Although his extended stay in Spain gave Page the opportunity to examine in detail the principles of Islamic garden design, it was an area in which he had long been interested, dating from his time living in Egypt during the Second World War, and working in Iran in the late 1940s. In an unpublished draft text for a proposed second book, entitled Islamic Influence in Garden Design (RP/3/1/4) – much of which was incorporated into the foreword for the 1983 edition of The Education of a Gardener – Page asserted that “water is the common element of all ‘Islamic’ gardens from Mongolia to the Atlantic.” He goes on to discuss how important water is in most successful garden design, whether in England, France, Italy or Spain. Certainly, Page had always deployed water as a key feature. In the garden at Sotogrande, it is one of the most successful elements. A narrow channel of water, sunk within a paved path flanked by lawns, links a large rectangular pool set in front of a pavilion and a small octagonal pool placed before the swimming pool: a literal flow between distinct zones.
Exploring the area around Sotogrande also introduced Page to local plants, such as blue Lopthospermum, scented white Cestrum and the night-blooming white Convolvulus and Datura. Somewhat unusually, there are five pages of plants for Ortiz-Patiño’s garden in the Russell Page Archive. Broken down by category into shrubs, perennials, climbers and trees, these provide a wonderful insight – beyond the drawings – into how the garden would have looked. Starting a garden from scratch presumably gave Page more involvement in deciding the entire planting scheme than modifying an existing space sometimes did.
Page’s enthusiasm for the project is evident in the notes he wrote for his planned second book:
I was… busy along the South Coast of Spain from Marbella to Sotogrande a then new development near Gibraltar and Algeciras. Here the problem is wind – frequent gales come in from the Atlantic and I much enjoyed designing a house where each room had its own patio. The main one outside the living room has a sixty foot long[sic] pool and the flanking buildings are covered with espaliered lemon trees and pale blue plumbago. Another has huge plants of Strelitzia augusta, flanking square raised pools set about with ginger lilies, Hedychiun, Clivia [imantophylla] and violets. The walls of still another are dotted with a bignonia whose white flowers have each a crimson purple vetch [Vicia] and a single tree of Koelreuteria gives shade and yellow blossom in July.
Page returned to Sotogrande several times designing gardens for other properties there, including for Mary Melian (RP/1/39), the architect Alfonso Zóbel (RP/1/12/18) and the Sotogrande Beach Club (RP/1/12/13).
Literature
Page, Russell. “Book.” Unpublished manuscript, undated [early 1980s?] (Archive of Garden Design RP/3/1/3).
— “In Making Gardens.” Unpublished typescript, undated [early 1980s?] (Archive of Garden Design RP/3/1/1).
— “Islamic Influence in Garden Design.” Unpublished typescript, undated [early 1980s?] (Archive of Garden Design RP/3/1/4).
— “Book 1st Draft.” Unpublished manuscript, 1983 (Archive of Garden Design RP/3/1/4).
—The Education of a Gardener. Harvill, 1994.
van Zuylen, Gabriella and Marina Schinz. The Gardens of Russell Page. Frances Lincoln Ltd, 2008.
Related material in the Archive of Garden Design
RP/1/6/114: Monsieur & Madame Ortiz-Linares, Le Moulinet, Garancières
RP/1/12/2: W. Karri-Davies, Sotogrande
RP/1/12/4: Lady Oppenheimer, Sotogrande
RP/1/12/5: Mr Beaurang, Sotogrande
RP/1/12/9: Madame Soriano, Sotogrande
RP/1/12/11: Pierre Crokaert, Sotogrande
RP/1/12/12: Paul Jeanty, Sotogrande
RP/1/12/13: Sotogrande Beach Club
RP/1/12/18: Don Alfonso Zobel de Ayala, Sotogrande
RP/1/12/19: Don Jaime Zobel de Ayala, Sotogrande
RP/1/13/19: J. Ortiz- Patiño, Vandoeuvres, Geneva
RP/1/39: Mary Melian, Cabana and Rose Beds
RP/4/3/56: Digital Photographs of Gardens at Sotogrande
Related material elsewhere
There is photographic material relating to Jaime Ortiz-Patiño’s garden at Sotogrande in the RHS Lindley Library reference collection (PAG/2/2/6; PAG/2/3/18; PAG/2/3/19; PAG/2/3/21).



























